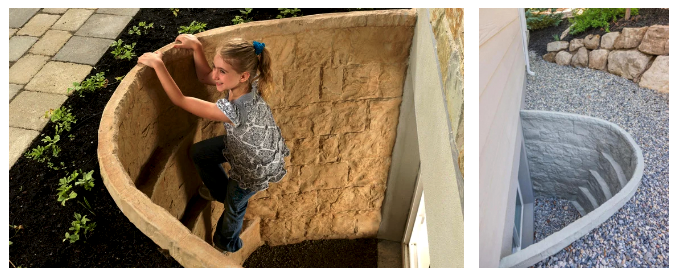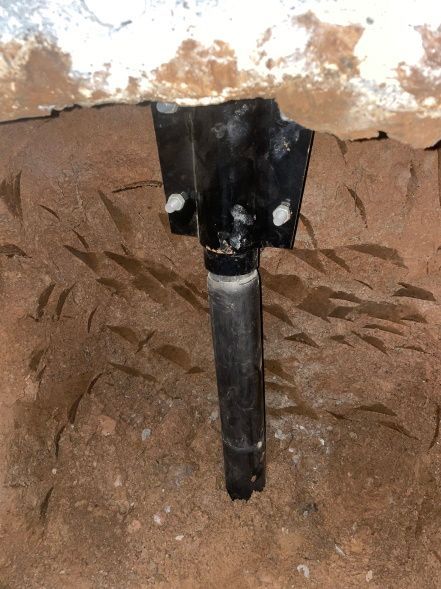Egress Window Requirements: Essential Guide for Homeowners
Beyond the Safety Measures: Egress Windows

If you’re a homeowner or planning to build your home, it’s important to know about egress windows and their requirements. There are many benefits to egress windows that go beyond aesthetic value, so let's explore some below!
What Are Egress Windows?
The word egress means “to leave”, and egress windows are the windows that we use to escape or access for rescue in any emergency like fire breakthrough or other emergencies. In building codes, the egress window is known as EERO or “Emergency Escape and Rescue Opening”.
The EERO can be an exterior window, door or any other operable opening that meets the size and dimension requirements of the international building and residential codes.
When and Where is Egress Windows Needed?
Egress windows are typical for residential projects in the United States. The international codes require that every sleeping room, basement, and habitable attic have a minimum of one operable opening for emergencies.
And in case the basement or attic has more than one sleeping or habitable room, they will also need at least one escape and rescue opening. And these openings should be operable from both inside and outside, and open directly to the outside into your yard, court, or public way.
Usually, for small family dwellings and townhouses the International Residential Codes or IRS are applied, and for large apartments and residential facilities the International Building Codes or IBC are required.
Requirements for Egress Windows
There are separate components related to egress windows and they have specific requirements. The requirements in brief include:
Window Size and Dimensions
Normally, the minimum net clear opening area for egress windows is 5.7 square feet. Whereas the minimum net clear height opening is 24 inches and the minimum net clear width opening is 20 inches. For different types of windows, the minimum dimensions are:
● Casement or hide-hinged windows are ideal for limited space areas that require a minimum of 5.7 square feet of openable area with a minimum of 24 inches height.
● Double-hung windows need nearly 58 inches overall height as half of the windows are blocked by glass which doesn’t help in escapes.
● The gliding or horizontally sliding windows need to be at least 48 inches high and 48 inches wide.
● For awning top-hinged windows don't always meet egress requirements unless they are installed within 44 inches of the floor.
Window Sill Height
Window sill or the bottom of the clear opening of the windows requires to be less than 44 inches above the base floor. But other windows which are located on different stories of the house, can require different sill heights depending on the codes.
Window Well
If you don’t know what a window well is, it’s the recess in the ground that lets installation of big windows partially or entirely below ground. To install basement egress windows, the window well should have a minimum of 36 inches lengths and width with at least 9 square feet area. It will ensure you have sufficient space to allow people to enter or exit without hassle.
If the window well height is more than 44 inches, you should install permanently fixed steps or a ladder. Make sure that the ladder or step doesn’t take up any space from the minimum 9 square feet open area.
For window well steps, the maximum riser height should be less than 18 inches, width at least 12 inches and tread depth at least 5 inches. And, in case of the window well ladder, the inside width of the rungs should be more than 12 inches and vertical spacing should be less than 18 inches.
Covers or Grills over Windows
In case there are grilles, bars, screens, or any other type of covers placed over the egress windows or the window wells, they must not reduce the minimum required operable area. Also, these components should be easily removable from the inside without any tool.
Exceptions
There are some exceptions where the egress windows or EEROs installation isn’t required. They are:
● When the basement ceiling is less than 80 inches.
● If any sleeping or habitable rooms in the basement or upper floors have exit doors opening directly to the outside or a balcony that opens outside.
● When the basement isn’t habitable and has space less than 200 square feet.
● If your basement has a common egress, then there’s no need for separate egresses for dwelling units in the basement area.
Cost and Installation of Egress Windows
If you want to install egress windows in your basement, it can cost you from 2,500 to 5,300 dollars depending on the location, and type, number or size of the windows.
To install egress windows, firstly, you need to check the building codes and their requirements. Then you should choose the type and location of windows for installation. After that, you should collect the necessary materials for installation while preparing the area for the work.
If there’s no opening, cut the hole and install the window well first. Then you need to install the window and then a ladder, or steps. Now you should test the window with a forged drill to see if it’s working properly or not.
Although international building codes are the same for every state throughout the country, it’s still best to check the local rules and regulations as some can have additional requirements depending on the areas, environments, and climatic conditions. For the best result, hire a local reliable professional to handle egress windows for you.
If you're in the Kansas City area, reach out to PierMagic for their egress window installation and expertise.




